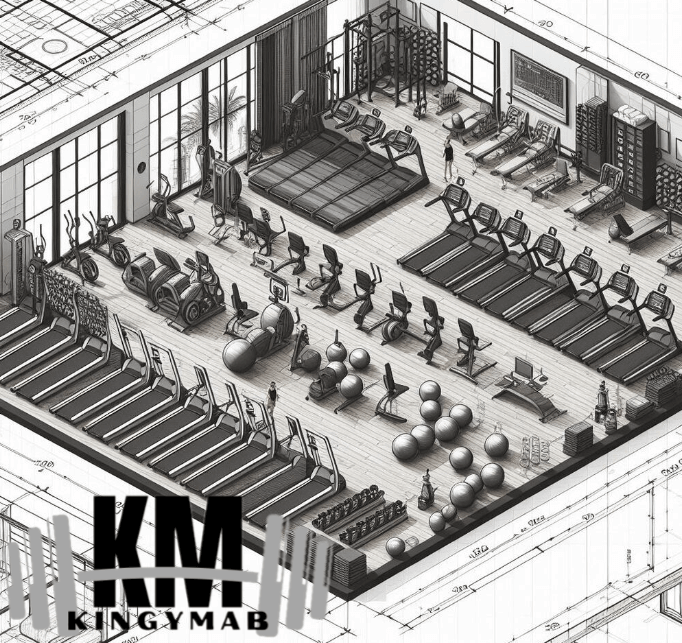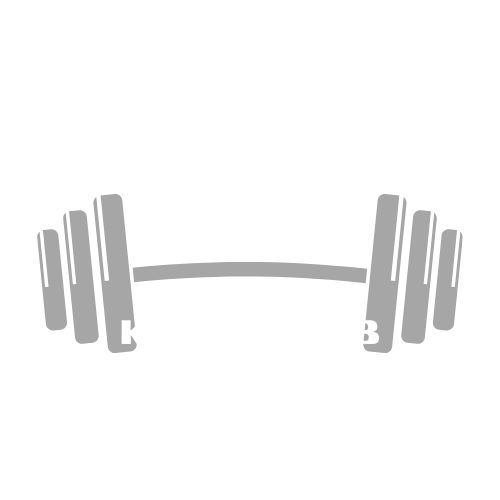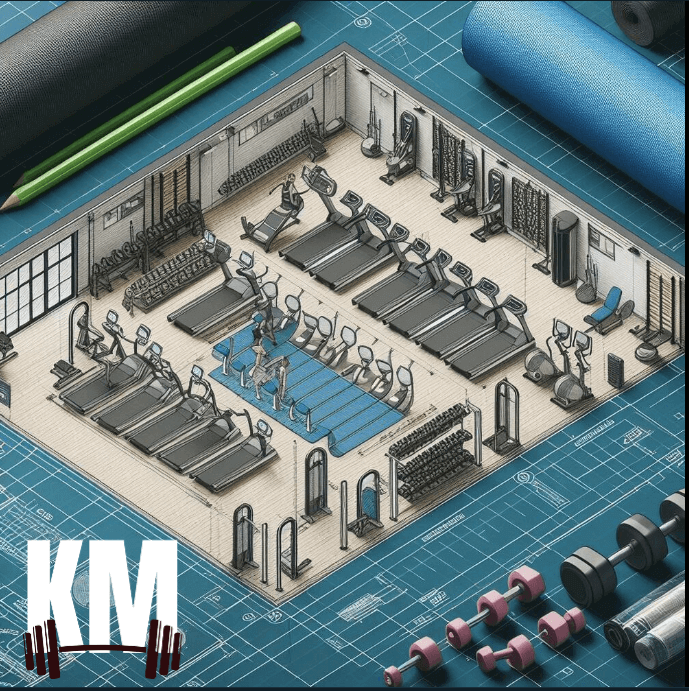As the fitness industry continues to evolve, the importance of a well-designed gym layout has become increasingly crucial. Whether you’re creating a new gym from scratch or renovating an existing space, an Autocad gym plan can be your blueprint to success. In this article, we’ll delve into the intricacies of gym design, exploring the latest trends, essential features, and crucial considerations to help you create a truly remarkable fitness experience.
Maximizing Space Utilization: The Foundation of Efficient Gym Design
The key to a successful gym layout lies in its ability to maximize space utilization. We understand that every square foot counts, which is why our Autocad gym plans are designed to optimize the available space. By carefully arranging equipment and leveraging versatile solutions, we ensure that your gym serves multiple purposes without feeling cluttered or overwhelming.
Strategic Zoning for Functional Workouts
Dividing your gym into distinct zones is a strategic approach that enhances the overall user experience. We’ll help you create dedicated areas for cardio, strength training, and functional exercises, ensuring that members can seamlessly transition between different workout modalities. This zoning not only improves the flow of your gym but also caters to the diverse needs of your clientele.
Integrating Versatile Equipment and Storage
Our Autocad gym plans incorporate high-quality, multi-functional equipment that maximizes space utilization. From adjustable squat racks to compact cardio machines, we’ll help you select equipment that offers versatility and efficiency, allowing your members to explore a wide range of exercises in a relatively compact footprint.
Optimizing Storage Solutions
Efficient storage is crucial in gym design, and our Autocad plans prioritize this aspect. We’ll help you integrate strategically placed storage solutions, such as wall-mounted racks, specialized storage units, and concealed storage spaces, to keep your gym organized and clutter-free.
Ensuring Accessibility and Safety: Prioritizing the Well-Being of Your Members
Accessibility and safety are non-negotiable when it comes to gym design. Our Autocad gym plans address these crucial elements, ensuring that your facility caters to individuals of all abilities and provides a secure environment for your members.
Designing for Accessibility
We understand that your gym should be inclusive and welcoming to all. Our Autocad plans incorporate features like wide pathways, adjustable equipment, and accessible entry points to accommodate members with disabilities. By prioritizing accessibility, we create a space that empowers every individual to pursue their fitness goals.
Implementing Safety Protocols
Safety is paramount in any gym setting, and our Autocad plans address this aspect thoroughly. We’ll help you implement safety protocols, such as clearly marked emergency exits, first aid stations, and comprehensive maintenance procedures, to ensure the well-being of your members and staff.
Strategically Spacing Equipment
Proper equipment spacing is essential for reducing the risk of accidents and injuries. Our Autocad gym plans ensure that there is ample clearance around each piece of equipment, allowing for safe and unobstructed movement throughout the gym.
Creating an Inspiring Atmosphere: Elevating the Gym Experience
The ambiance of your gym can have a significant impact on member satisfaction and retention. Our Autocad gym plans focus on crafting an inviting and motivating environment that encourages members to achieve their fitness goals.
Enhancing Aesthetics with Design Elements
We understand that aesthetics play a crucial role in creating a gym that members will love. Our Autocad plans incorporate thoughtful design elements, such as strategic lighting, vibrant color schemes, and visually appealing equipment, to ensure your gym exudes an energetic and welcoming atmosphere.
Leveraging Natural Lighting
The strategic use of natural light can transform the gym experience. Our Autocad plans prioritize the incorporation of large windows, skylights, or other natural lighting sources to create a bright and rejuvenating environment for your members.
Fostering a Sense of Community
Gym design can significantly impact the sense of community within your facility. Our Autocad plans consider layout arrangements that encourage social interaction, such as group fitness zones and communal areas, fostering a positive and supportive atmosphere.
Selecting Top-Tier Gym Equipment: Elevating the Workout Experience
The equipment you choose for your gym can make all the difference in the world. Our Autocad gym plans recommend top-tier brands and cutting-edge fitness solutions to ensure your members have access to the best possible workout experience.
Prioritizing Durability and Innovation
When it comes to gym equipment, we understand that quality and longevity are essential. Our Autocad plans feature equipment from renowned brands known for their commitment to durability, cutting-edge technology, and user-centric designs.
Incorporating Versatile Fitness Solutions
To cater to the diverse needs of your members, our Autocad gym plans recommend versatile fitness equipment that can accommodate a wide range of workout styles and fitness levels. From multi-functional strength training machines to innovative cardio equipment, we’ll help you curate a comprehensive and adaptable gym setup.
Enhancing the User Experience
Ultimately, the success of your gym hinges on the satisfaction of your members. Our Autocad gym plans prioritize the user experience, incorporating equipment and layout designs that prioritize comfort, ease of use, and overall member enjoyment.
Embracing the Future: Emerging Trends in Gym Design
The fitness industry is constantly evolving, and staying ahead of the curve is crucial for the success of your gym. Our Autocad gym plans take into account the latest trends and innovations to ensure your facility remains at the forefront of the industry.
Integrating Smart Fitness Technology
The integration of smart fitness technology, such as interactive displays, AI-powered training, and performance tracking, is a growing trend in the gym industry. Our Autocad plans can seamlessly incorporate these cutting-edge solutions to provide your members with a personalized and engaging workout experience.
Promoting Eco-Friendly Practices
Sustainability is becoming increasingly important in the fitness world. Our Autocad gym plans can include eco-friendly equipment and design elements to reduce your gym’s environmental impact and appeal to environmentally-conscious members.

Catering to Hybrid Fitness Needs
The rise of hybrid fitness, which combines in-person and virtual training, has influenced gym design. Our Autocad plans can incorporate designated spaces and equipment to support both on-site and remote workout experiences, ensuring your gym remains adaptable to the evolving needs of your members.
key points covered in the article on Autocad Gym Plan:
| Section | Key Points |
| Maximizing Space Utilization | – Strategic zoning for functional workouts- Integrating versatile equipment and storage- Optimizing storage solutions |
| Ensuring Accessibility and Safety | – Designing for accessibility- Implementing safety protocols- Strategically spacing equipment |
| Creating an Inspiring Atmosphere | – Enhancing aesthetics with design elements- Leveraging natural lighting- Fostering a sense of community |
| Selecting Top-Tier Gym Equipment | – Prioritizing durability and innovation- Incorporating versatile fitness solutions- Enhancing the user experience |
| Embracing the Future | – Integrating smart fitness technology- Promoting eco-friendly practices- Catering to hybrid fitness needs |
Conclusion:
Designing a functional and inspiring gym layout is a complex undertaking, but our Autocad gym plans can be your guide to success. By focusing on space utilization, accessibility, safety, aesthetics, and top-tier equipment, we’ll help you create a gym that not only meets the needs of your members but also sets a new standard in the industry.
Remember, your gym is more than just a collection of equipment – it’s a sanctuary where individuals come to transform their lives. With our Autocad gym plans, we’ll work closely with you to unlock the full potential of your gym space and deliver an unparalleled fitness experience that keeps your members coming back time and time again.


